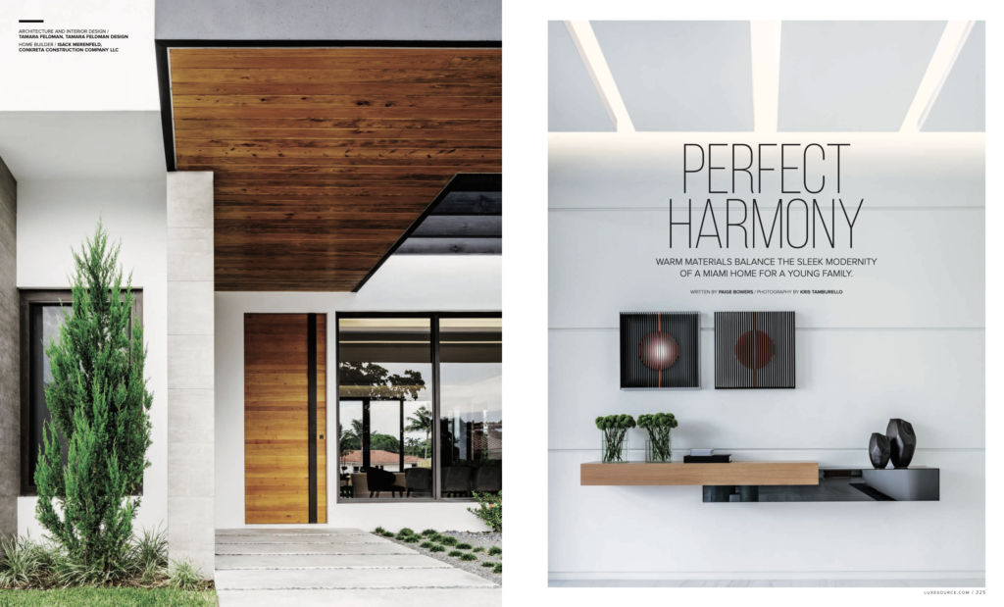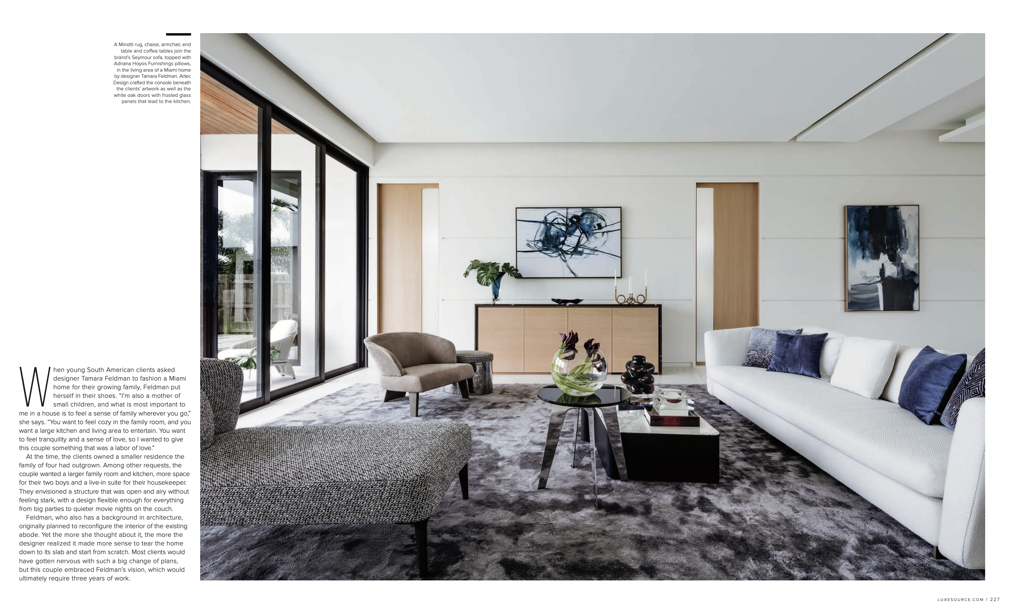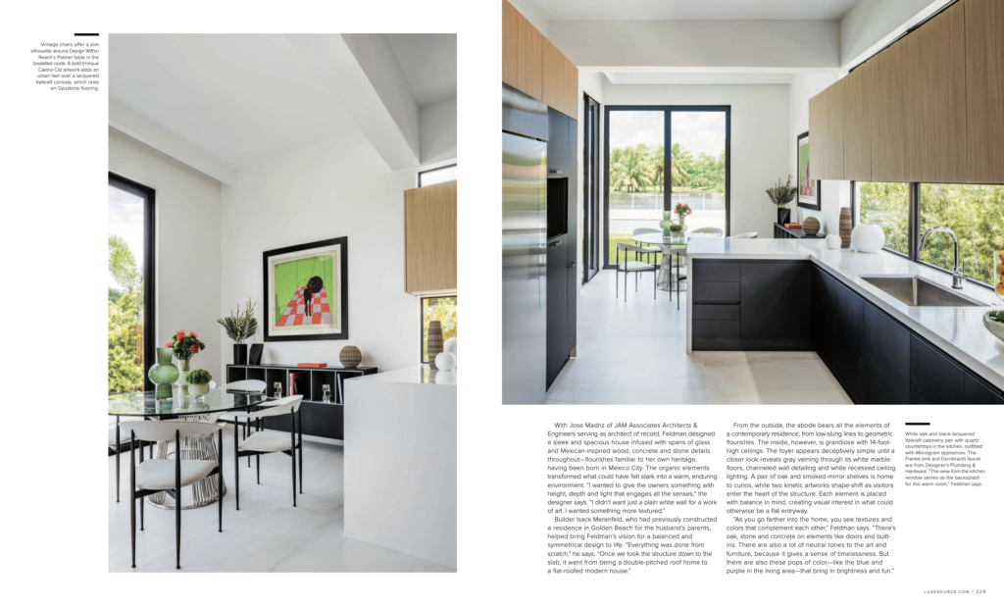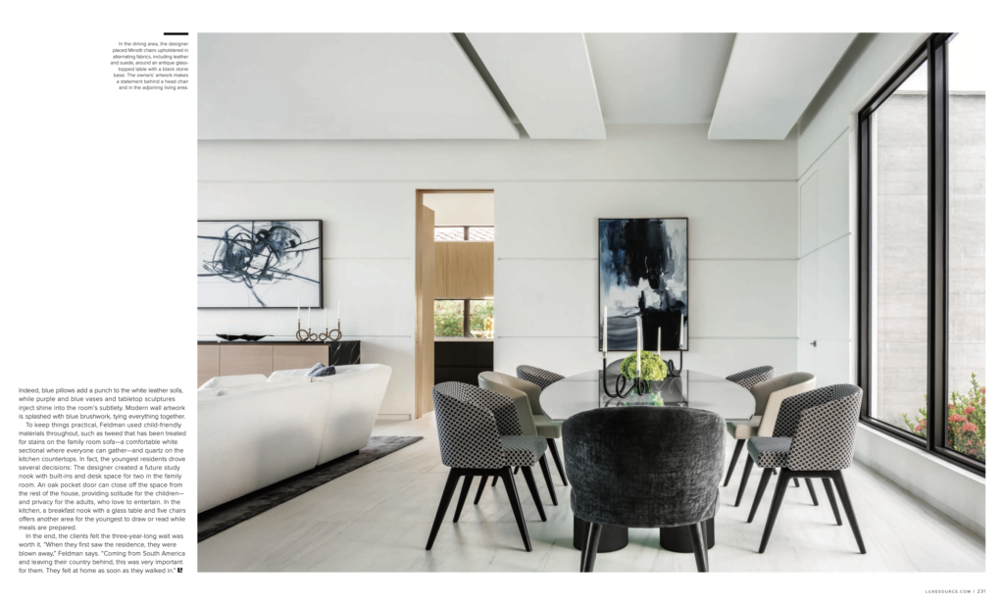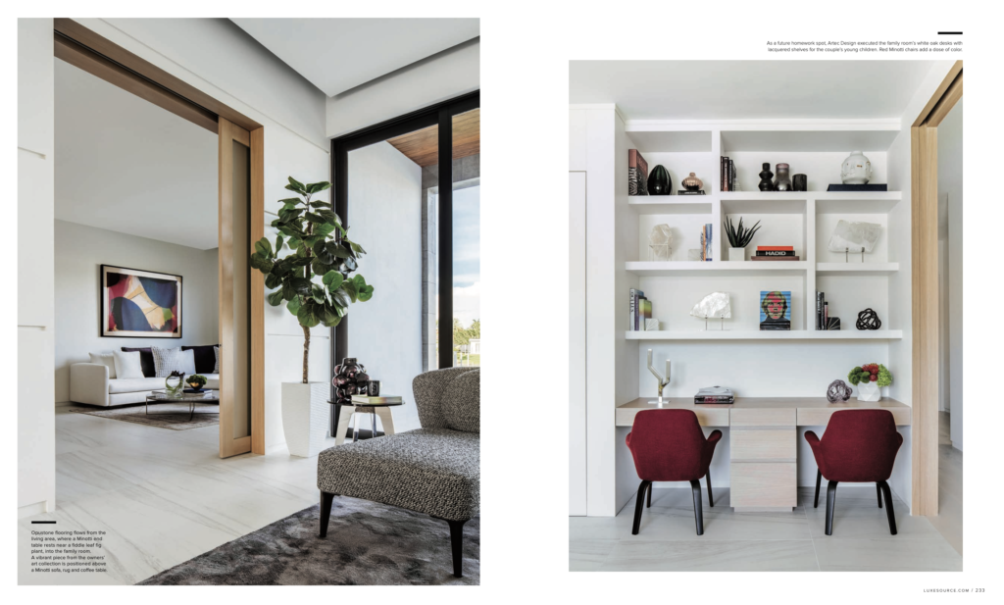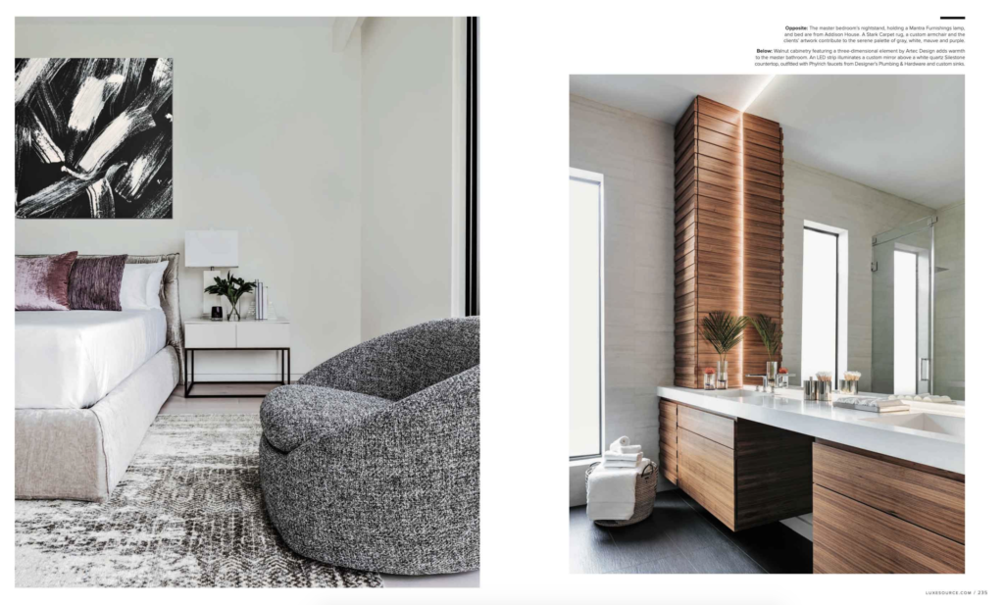
Luxe Magazine
Perfect Harmony
Warm materials balance the sleek modernity of a Miami home for a young family.
By Paige Bowers
When young South American clients asked designer Tamara Feldman to fashion a Miami home for their growing family, Feldman put herself in their shoes. “I’m also a mother of small children, and what is most important to me in a house is to feel a sense of family wherever you go,” she says. “You want to feel cozy in the family room, and you want a large kitchen and living area to entertain. You want to feel tranquility and a sense of love, so I wanted to give this couple something that was a labor of love.”
At the time, the clients owned a smaller residence the family of four had outgrown. Among other requests, the couple wanted a larger family room and kitchen, more space for their two boys and a live-in suite for their housekeeper. They envisioned a structure that was open and airy without feeling stark, with a design flexible enough for everything from big parties to quieter movie nights on the couch.
Feldman, who also has a background in architecture, originally planned to reconfigure the interior of the existing abode. Yet the more she thought about it, the more the designer realized it made more sense to tear the home down to its slab and start from scratch. Most clients would have gotten nervous with such a big change of plans, but this couple embraced Feldman’s vision, which would ultimately require three years of work.
With Jose Madriz of JAM Associates Architects & Engineers serving as architect of record, Feldman designed a sleek and spacious house infused with spans of glass and Mexican-inspired wood, concrete and stone details throughout—flourishes familiar to her own heritage, having been born in Mexico City. The organic elements transformed what could have felt stark into a warm, enduring environment. “I wanted to give the owners something with height, depth and light that engages all the senses,” the designer says. “I didn’t want just a plain white wall for a work of art. I wanted something more textured.”
Builder Isack Merenfeld, who had previously constructed a residence in Golden Beach for the husband’s parents, helped bring Feldman’s vision for a balanced and symmetrical design to life. “Everything was done from scratch,” he says. “Once we took the structure down to the slab, it went from being a double-pitched roof home to a flat-roofed modern house.”
From the outside, the abode bears all the elements of a contemporary residence, from low-slung lines to geometric flourishes. The inside, however, is grandiose with 14-foot- high ceilings. The foyer appears deceptively simple until a closer look reveals gray veining through its white marble floors, channeled wall detailing and white recessed ceiling lighting. A pair of oak and smoked-mirror shelves is home to curios, while two kinetic artworks shape-shift as visitors enter the heart of the structure. Each element is placed with balance in mind, creating visual interest in what could otherwise be a flat entryway.
“As you go farther into the home, you see textures and colors that complement each other,” Feldman says. “There’s oak, stone and concrete on elements like doors and built- ins. There are also a lot of neutral tones to the art and furniture, because it gives a sense of timelessness. But there are also these pops of color—like the blue and purple in the living area—that bring in brightness and fun.”
Indeed, blue pillows add a punch to the white leather sofa, while purple and blue vases and tabletop sculptures inject shine into the room’s subtlety. Modern wall artwork is splashed with blue brushwork, tying everything together.
To keep things practical, Feldman used child-friendly materials throughout, such as tweed that has been treated for stains on the family room sofa—a comfortable white sectional where everyone can gather—and quartz on the kitchen countertops. In fact, the youngest residents drove several decisions: The designer created a future study nook with built-ins and desk space for two in the family room. An oak pocket door can close off the space from the rest of the house, providing solitude for the children— and privacy for the adults, who love to entertain. In the kitchen, a breakfast nook with a glass table and five chairs offers another area for the youngest to draw or read while meals are prepared.
In the end, the clients felt the three-year-long wait was worth it. “When they first saw the residence, they were blown away,” Feldman says. “Coming from South America and leaving their country behind, this was very important for them. They felt at home as soon as they walked in.”
