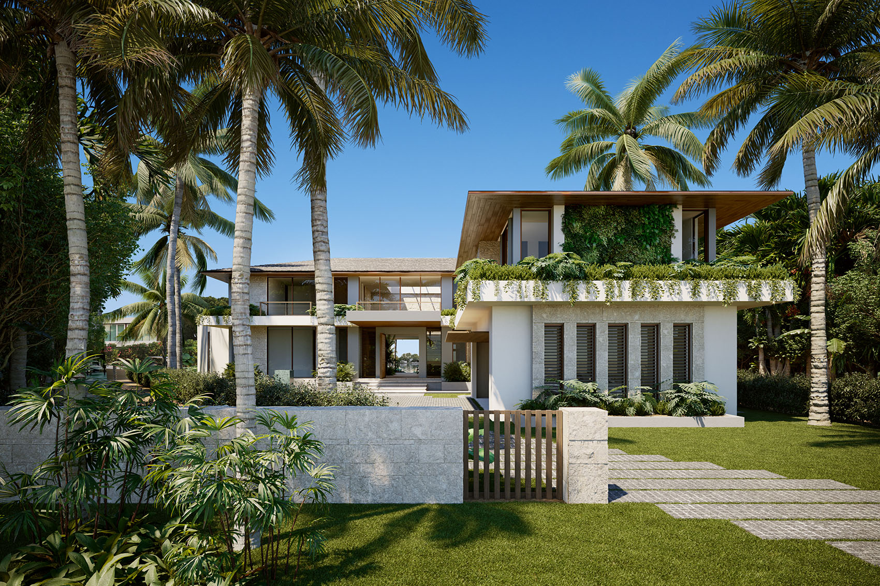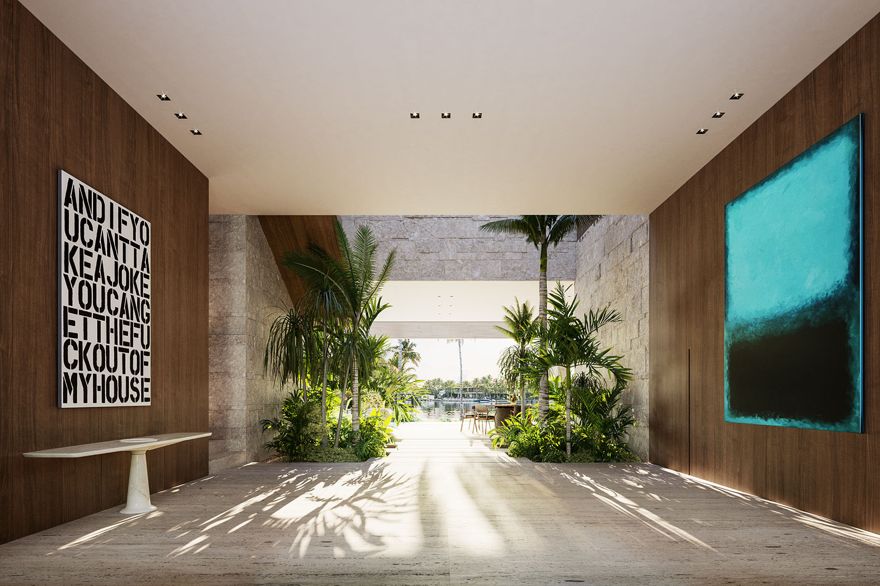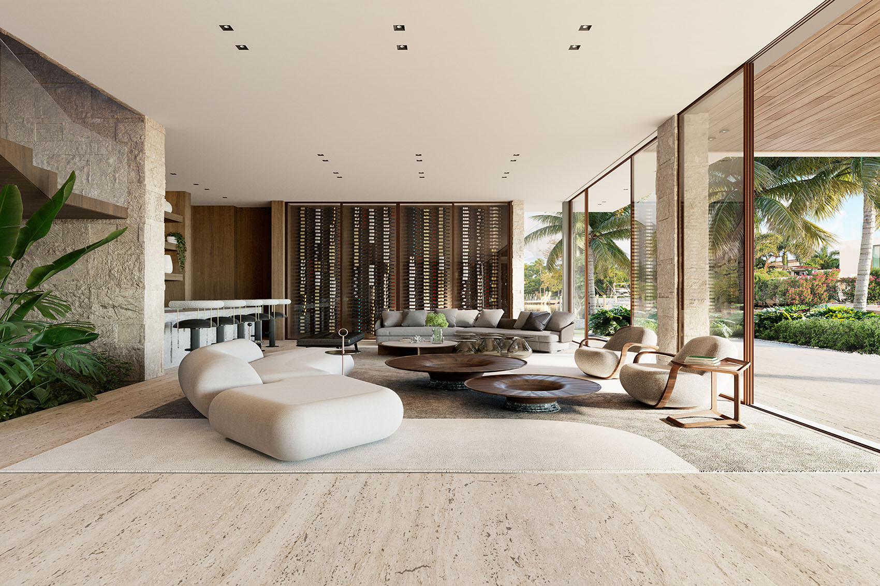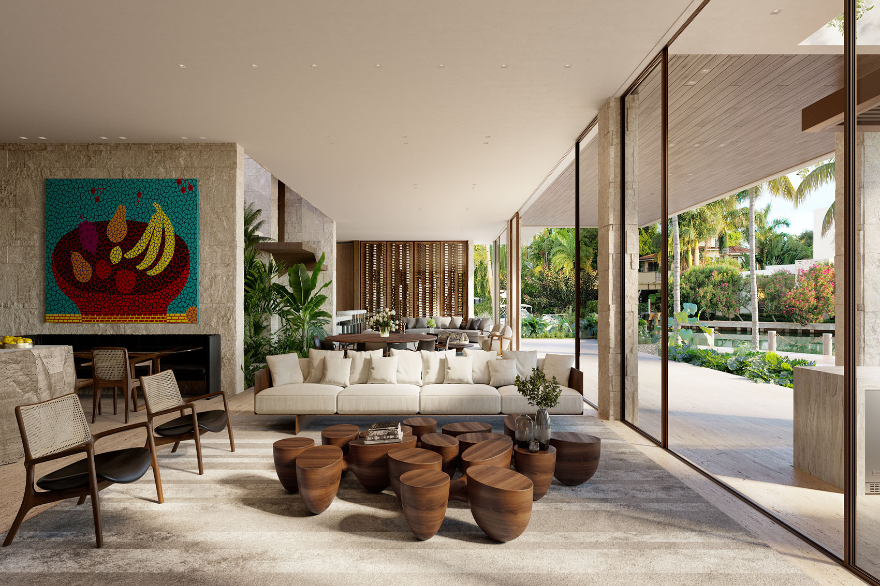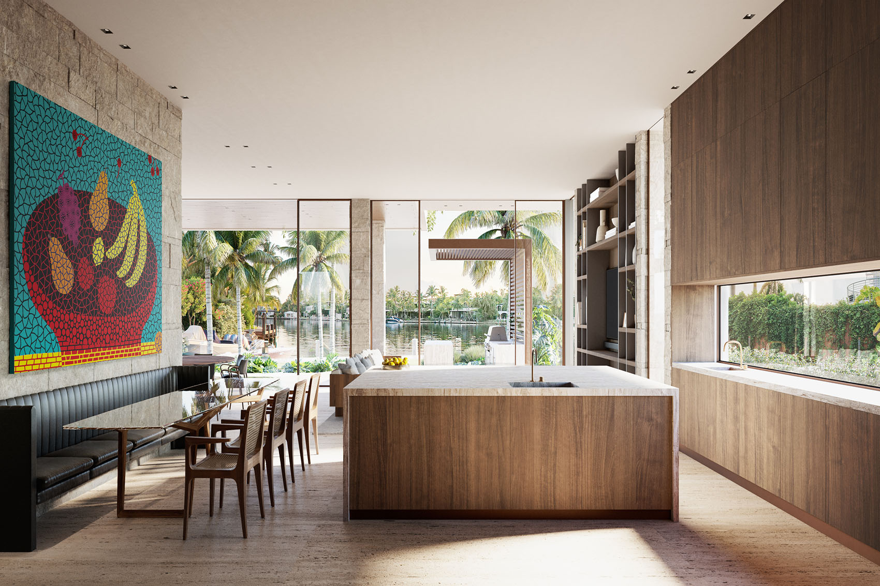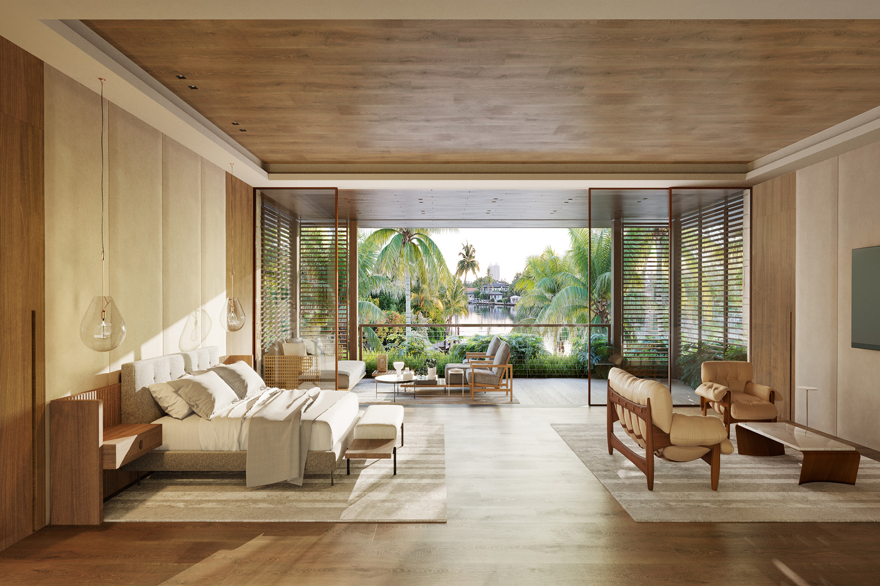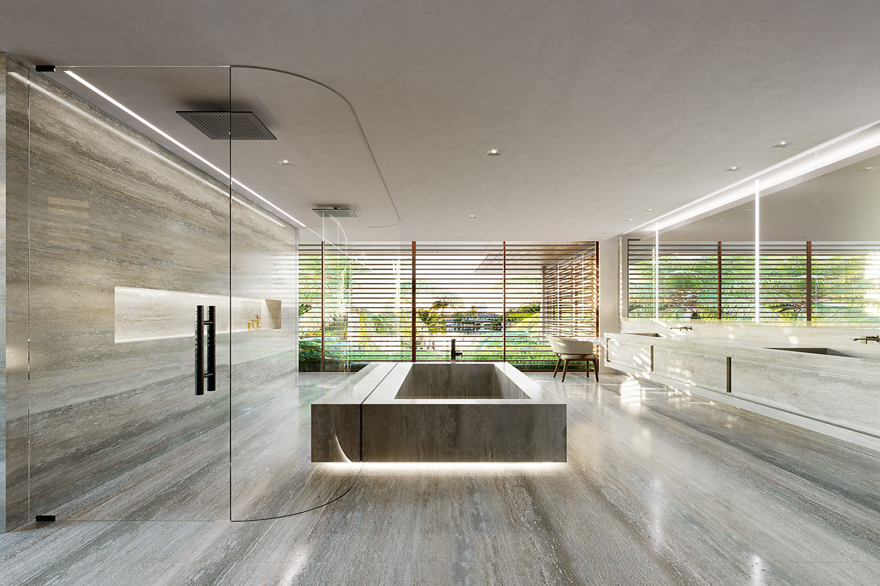Waterfront Retreat
The interior design of this spectacular custom 12,000 SF waterfront home is designed to capture the contemporary Balinese essence of its architecture told through natural materials, warm color palettes, modern organic furnishings, and art throughout the luxury resort style residence.
Inspired by the home’s location on Sunset Lake, a yacht basin, boasting the calmest body of water on the beach, the home resonates with a calming energy. The foyer is clad with wood and artwork on each side: a piece by Christopher Wool with a marble console underneath and opposite a piece by Mark Rothko. Tying in the home’s exterior facade, the interior walls are clad in high textured slabs of stone. Bringing nature in, palm trees flank both sides of the hallway leading into the grand room with direct views to Sunset Lake. Opting to conceal the doors and powder room, the space feels continuous without interruption.
The grand room is designed with multiple entertainment areas: the living room, dining room, show kitchen and the hidden prep kitchen. The sitting area in the living room is planned with a circular layout where sinuous sofas and sculptural armchairs surround round coffee tables in various styles from wood to glass with pieces from Jader Almeida and Sergio Rodrigues. The overall aesthetic is muted to let the exterior speak for itself. The finish of the exterior columns was brought into the interior, where all the materials reflect the continuation of the outdoors. A custom wall-to-wall wine cellar also features the high texture stone behind the floating wine collection. Sliding doors fully open allowing flow through to the outside. The dining area separates the living room from the family room. A beautiful wood table is surrounded by curated dining chairs.
The family room is delineated by stone columns and is destined to be a place for gathering and entertaining adjacent to the kitchen. A custom shelving unit in stone and metal displays curated accessories. Natural colors like sand and woods showcase the styling of each piece from the open cane seat backs in the armchairs and the drum style coffee table in wood. Behind the family room, a Yayoi Kusama acrylic on canvas with fruit speaks to the modern tropical feel of the kitchen, which features the island wrapped in wood and a special stone slab brought in from a quarry. The breakfast area is designed with a leather banquette paired with a glass dining table and wooden chairs.
Stretching over the width of the home, the primary bedroom is a lavish sanctuary. Wide wood planks were used for both the floor and the ceiling. The Minotti custom designed bed is set against suede wall panels. Airy pendant lights in glass hang over the nightstands. Across from the bed is an intimate lounge area with a sofa and armchair by Sergio Rodrigues. The primary bathroom is designed with a mix of silver travertine slabs. The shower is a continuous span of glass creating a floating shower with a black travertine tub adjacent. Creating a place to sit, the makeup vanity is clad in stone.

